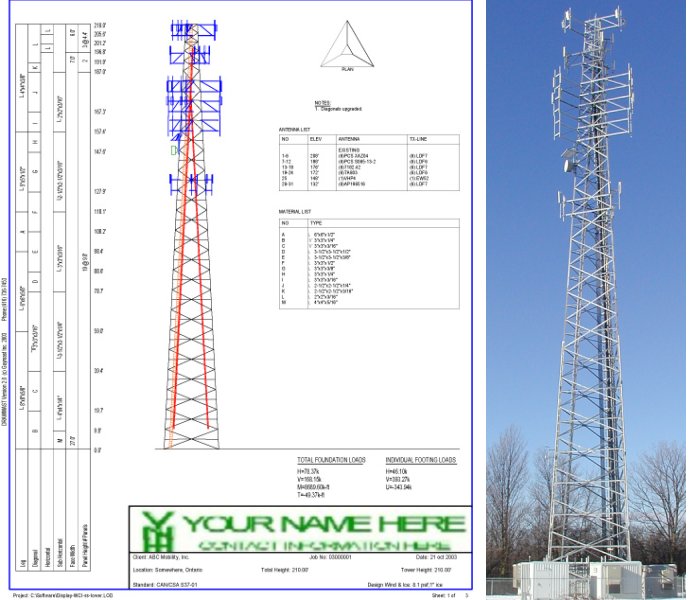- Automatically generate tower profile and plan views by extracting the necessary data from other Guymast products:
- In addition to the tower's construction, the drawings can optionally show:
- ladders
- transmission lines
- antennas
- any other mountings (appurtenances)
- By using the program interface, provide data unavailable to MASTLODTM, MASTTM, or GUYMAST®, such as:
- client name
- site location
- material strengths
- antenna lists
- and more
- Sufficient engineering information is included to convey the basic tower design to purchasers and consultants, so DRAWMASTTM drawings can be used in bid packages
|

- Display and print the plan view of any elevation
- Users can define a plan view across a range of elevations by using the mouse to define a vertical area of the tower from the tower profile view
- Enhanced zoom options
- The properties of items displayed on screen can be viewed by selecting them with a cropping box, and clicking the "Properties" button on the toolbar
- Users can customize the colours used to display the mast, guy cables, and various types of appurtenances
- A thumbnail of the tower profile can remain on screen for reference
|
Sample output for DRAWMASTTM is available in PDF format; screenshots are also available.
Please note that a new window will be opened when a link below is selected, and a PDF viewer such as Adobe® Reader® is required to view the PDF format.
